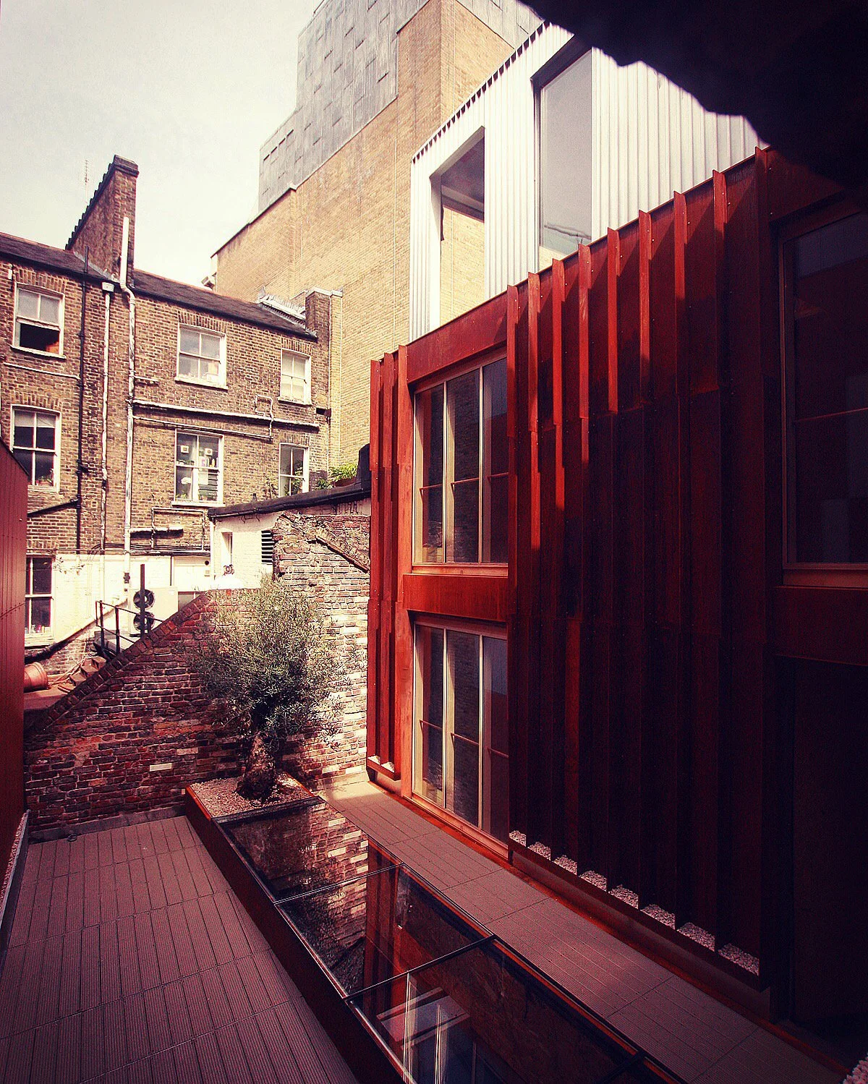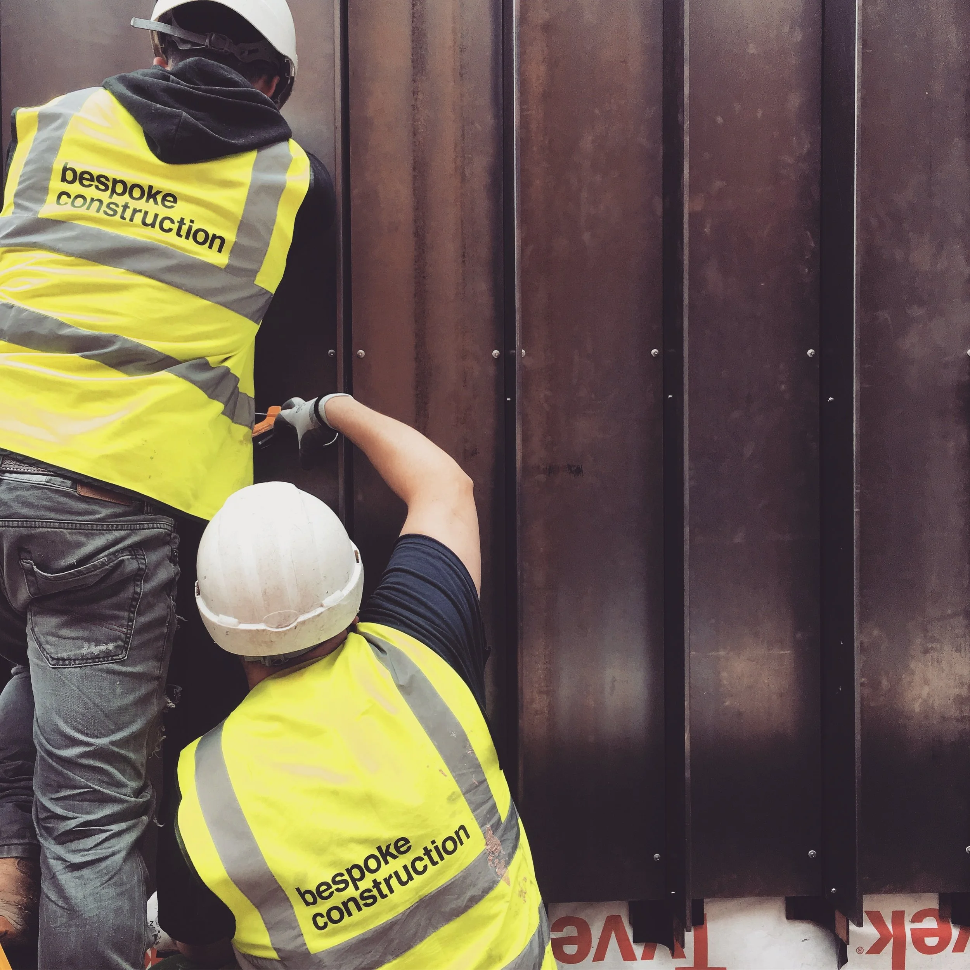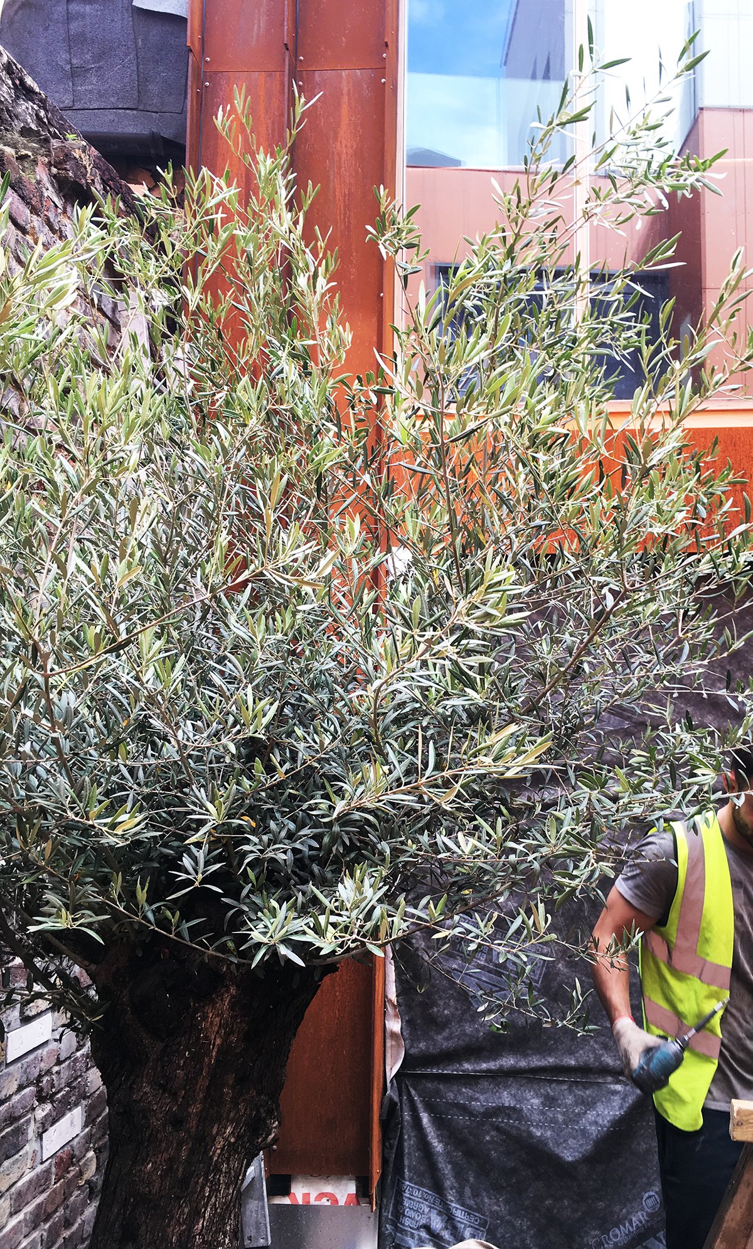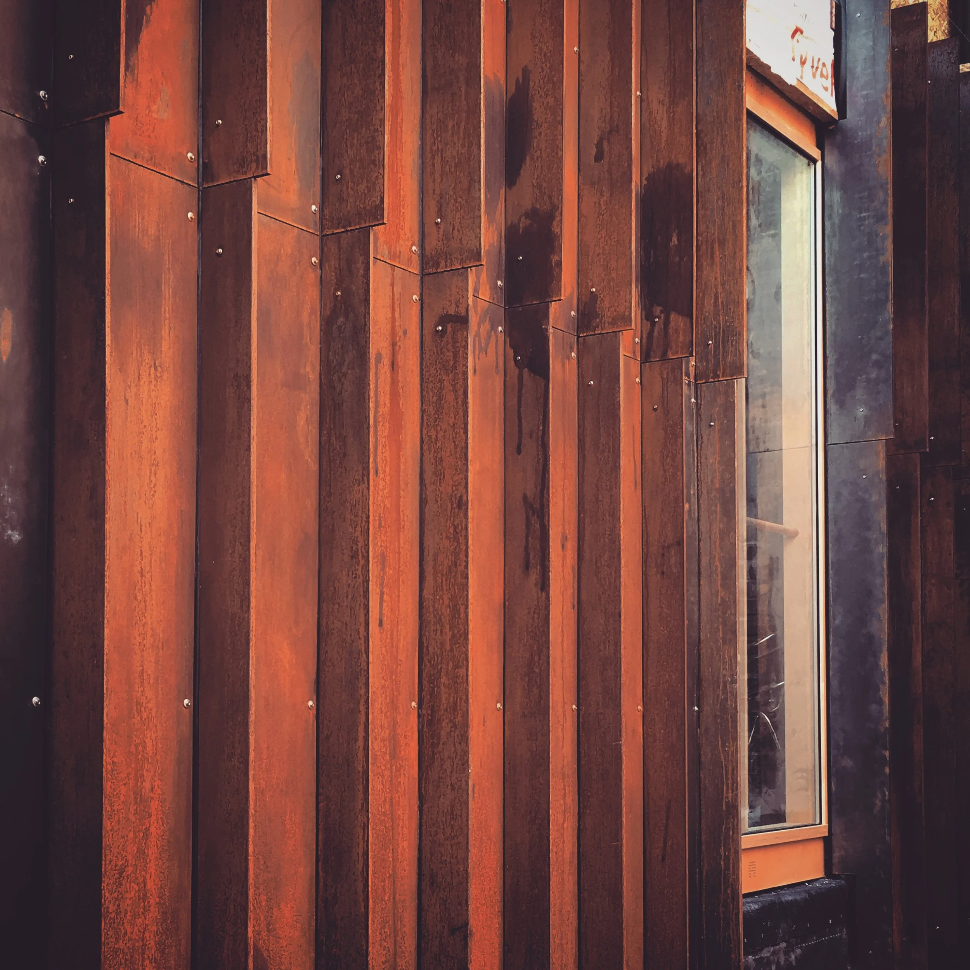The Infill
-
![]()
Above: Photo of the completed Residential Infilled extension
-
Status:
Completed
Tipology:
Residential
Size:
390 sqm
Building Cost:
+800k
Project Manager:
Kenny Orellana
-
Introduction
The infill is the rear extension of a set of Grade II-listed buildings located near Liverpool Street Station in the City of London.
The completed development spreads over a new double basement, Ground, and three upper floors. Unlike the majority of the works, which were in keeping with the site's heritage, the rear infill, a three-storey extension above the first floor presented an opportunity to create contrast while being subservient to the rest.
The new rear building was built using a steel frame with an external timber wall, clad in a Cor-Ten and Aluminium Rainscreen cladding.
-
Above: Fixing the Cor-Ten steel rain-screen cladding
-
Above: Contrast between the aluminium and cor-ten rain-screen cladding panels.
-
Above: Bespoke Wood frame windows and cor-ten steel panels
-
![]()
Buffer Zone
The design of the outdoor space was crucial in allowing residents to enjoy the view. Despite facing several landscaping restrictions, the inclusion of an olive tree became a key feature, providing a visual focal point in the urban environment.
-
![]()
Above: Building in use
-
Above: Cor-ten rain-screen cladding panels
-
![]()
Above: Contrast between the aluminium and cor-ten rain-screen cladding panels.







