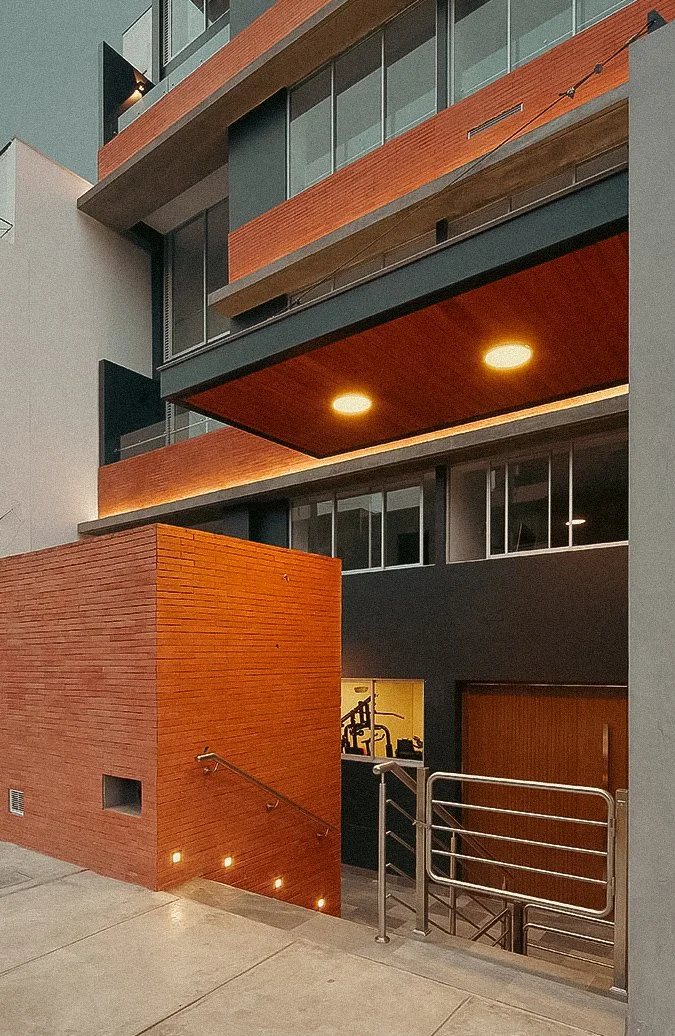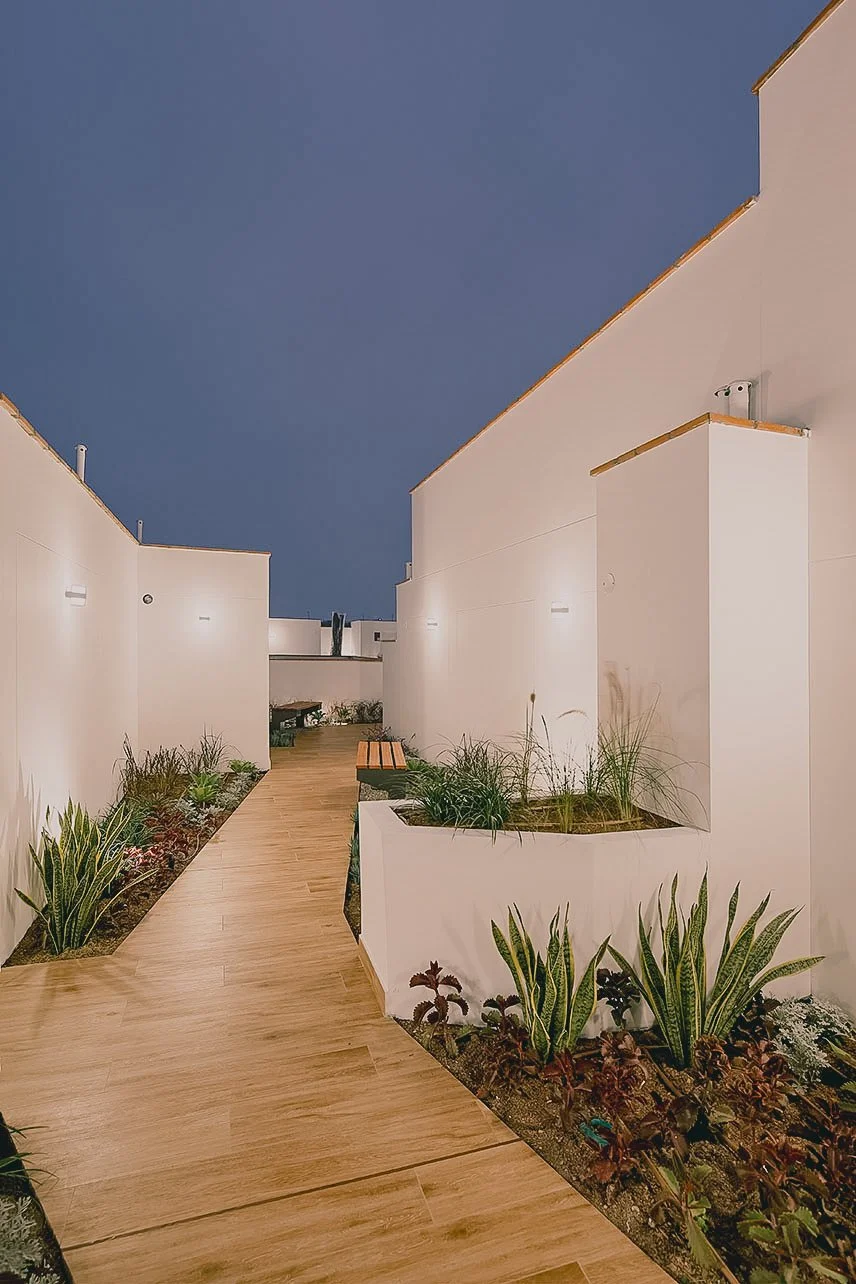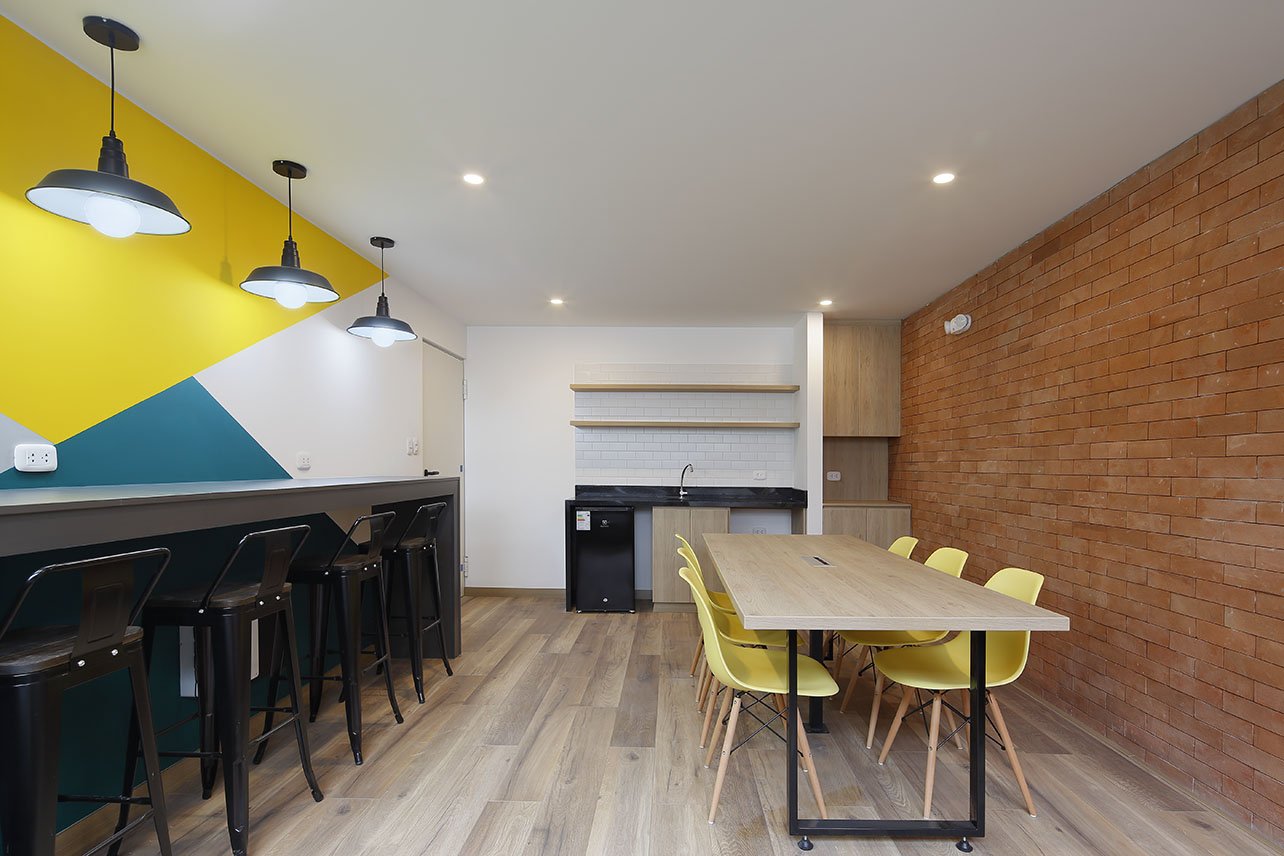Miller Tower
-
![]()
Above: Photo of the completed Residential Tower Block
-
Status:
Completed
Tipology:
Residential
Size:
2000 sqm
Building Cost:
+5m
Project Manager:
Kenny Orellana
-
Introduction
Miler Tower is a nine story residential building located in Lima, Peru. Commissioned by Novo Art Group, this building contains 32 family apartments with communal open spaces and a roof garden, conference room and lounge, gym, cycling storage, barbecue terrace, pet friendly wet room and parking.
-
Above: Communal Entrance
-
Above: The Lobby Area
-
Biodiversity
This building has been designed with comfort and sustainability in mind. The new roof garden has been designed with biodiversity net gain in mind, and thanks to the extensive greenery areas and building techniques, this building has become one of the first eco-friendly residential buildings in Peru.
-
Above: The Communal Green Roof Garden
-
Facade Lighting
The front facade has been designed with in-built horizontal lighting
-
Communal Spaces
Various communal amenity spaces have been introduced. A conference room and meeting room are implemented, for those residents that work from home.
-
![]()
Above: Photo of the front facade
-
![]()
Interiors
Each apartment has been designed with high-quality interiors in mind to provide comfortable and modern spaces.
-
![]()
Open Plan Living Rooms
Open-plan living rooms have been implemented in each family apartments.








