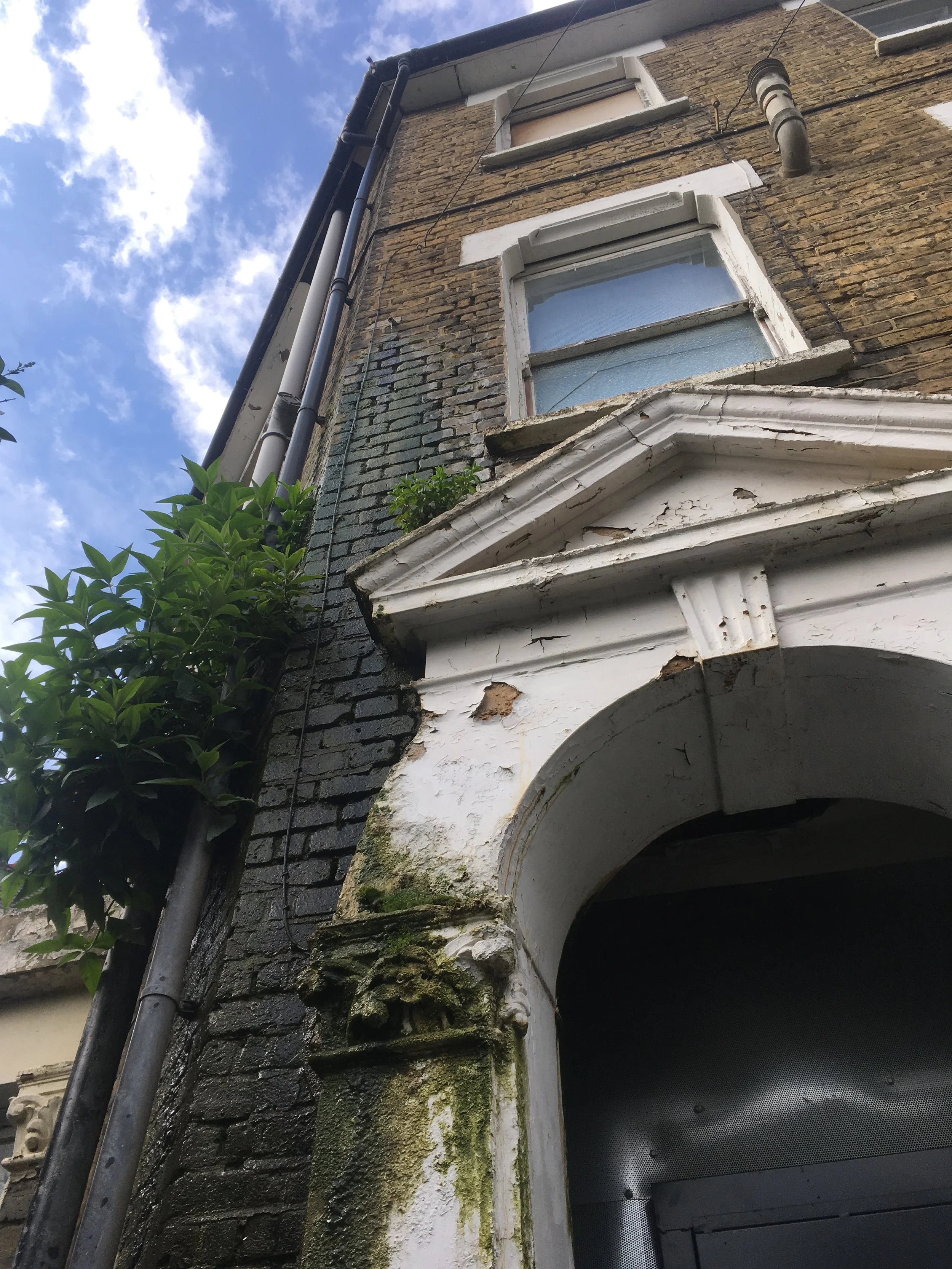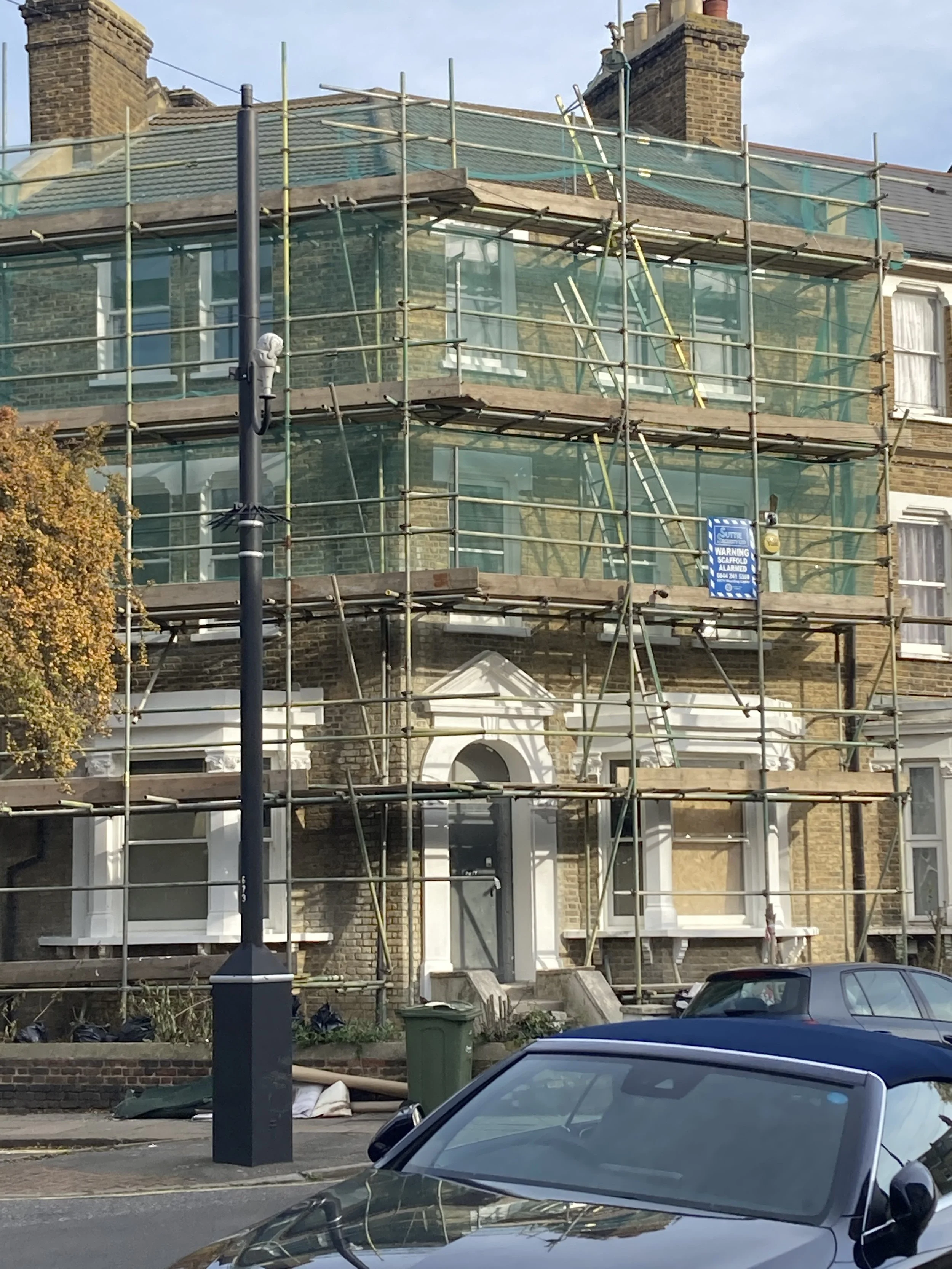Paulet Homes
-
![]()
The front and rear facade have been restored to enhance its original architectural features. All windows and doors have been replaced to enhance the thermal performance of the building, while maintaining its character.
-
Introduction
Our practice was appointed by the freeholders of the site to assess the viability of the previous schemes and find an alternative solution to provide better residential accommodation.
The Site
The property is situated on the corner at the junction of Paulet Road and Inglis Street, and consists of four floors: lower ground floor, ground floor and two upper floors with an open forecourt and rear garden.
Although we have no exact records of when the property was built, it appears to be a late C19th house located within The Minet Estate Conservation Area.
The area surrounding the property is predominantly residential, comprising a mixture of terrace housing.
-
The building was vacant and derelict for over two decades; retaining the building as a single dwelling was an unbearable option for most medium-high income households.
-
Planning Concerns
Section 2, Paragraph 2.5 of The Lambeth Local Plan (2015) states that in common with the rest of inner London, Lambeth’s population has grown rapidly in recent years. Estimating that if the current trend continues, the population will grow to 357,000 by 2030.
Section 2, Paragraph 2.6 of The Lambeth Local Plan (2015) states that Lambeth is among the most densely populated areas in the country. Where the current household composition includes a high proportion of lone-parent households with dependent children. One-person households are projected to increase.
Section 2, Paragraph 2.13, 2.14 and 2.15 of The Lambeth Local Plan (2015) states that Lambeth’s housing stock is typical of inner London, with a large proportion of flats – 73 per cent in total, of which about two-thirds are purpose-built and one-third conversions and in or around 26 per cent of houses. Around 67 per cent of households live in rented accommodation (both social and private rented) and 30 per cent own their own home.
-
![]()
Refurbishment works started in 2019 and continued during 2020, despite COVID.
Our experience in the construction industry enabled us to continue work within our estimated budget.
-
Design Strategy
The building has received planning permission to provide 3 residential family units, with the intention to provide a mix of dwelling types. In fact, this development provides a 1x3 bedroom maisonette family dwelling and 2x 2-bedroom maisonettes to accommodate young families and/or lone parents with dependent children.
This is in line with the intentions sought by Lambeth Council to provide additional homes, and special attention has been given to the high and increasing proportion of lone-parent households.
-
![]()
Photos upon completion
-
![]()
Photo upon completion
-
![]()
Photo upon completion





