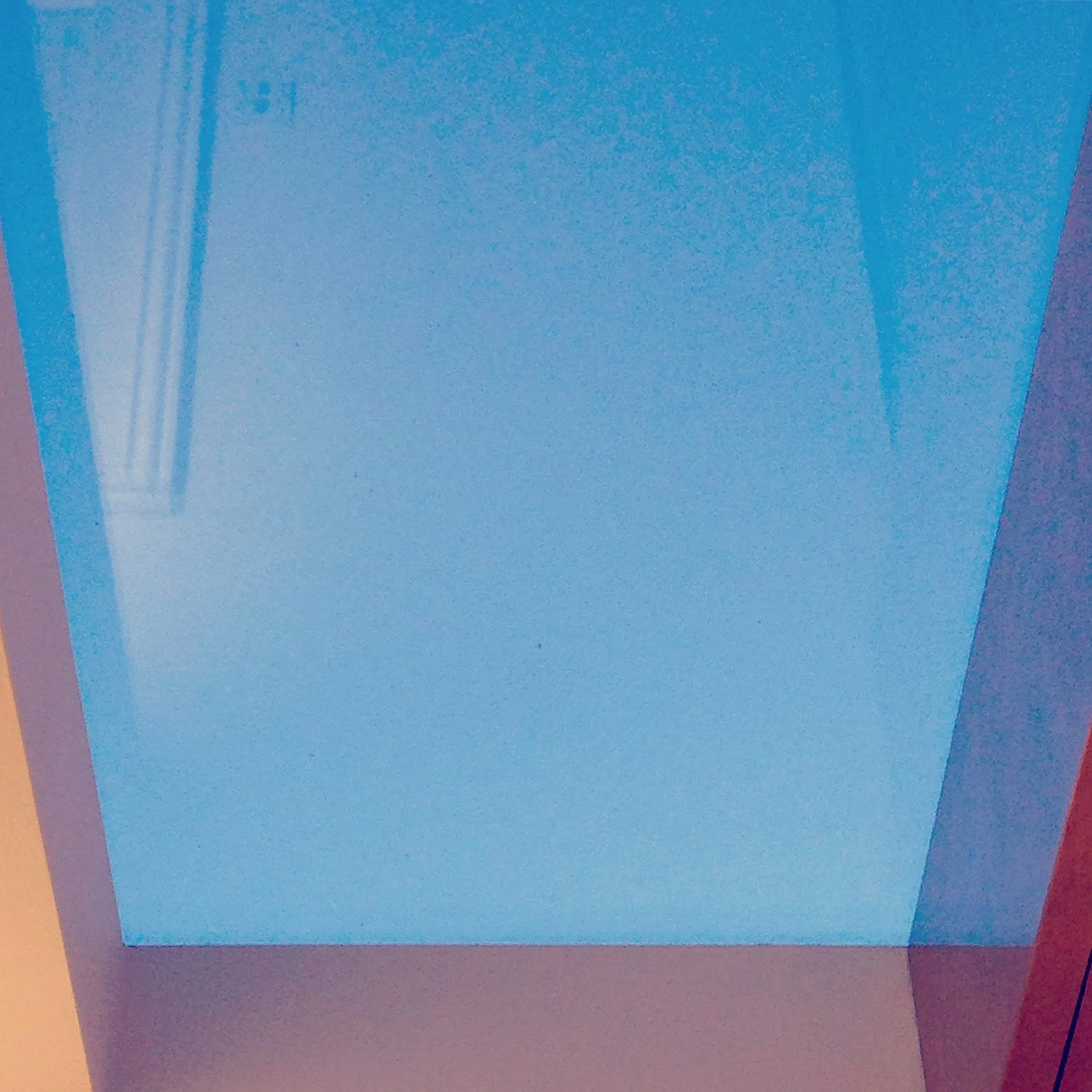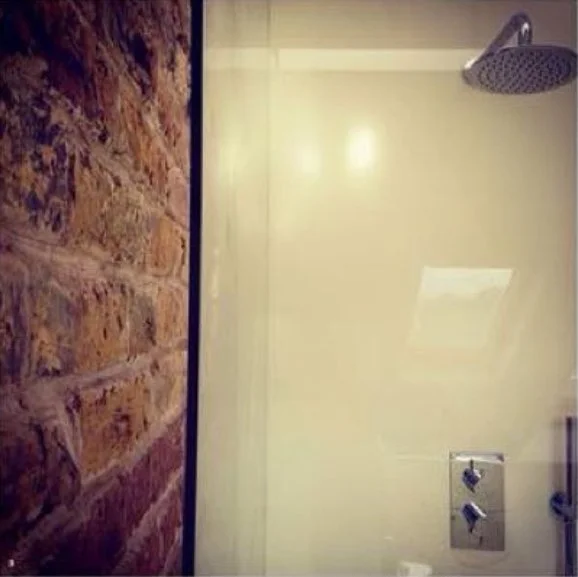Loft 59
-
![]()
Above: The skylight allows natural light to flood into the stairwell.
-
Status:
Completed
Tipology:
Residential
Size:
89 sqm
Building Cost:
+200k
Project Manager:
Kenny Orellana
-
The Loft
This loft is part of a broader residential project, with a strong emphasis on maximising natural light and incorporating modern design elements.
New skylights enhance illumination in the stairwell, bedroom, and bathroom, while bespoke copper panels serve as a distinctive focal point, adding uniqueness to the overall aesthetic.
-
![]()
Natural Light
Natural light contributes to heat gain, which proves advantageous when appropriately balanced in architectural design.
-
![]()
Outlook
Above: Imagine stepping into a serene space where the new vanity unit stands proudly, offering a delightful view of the surrounding area. Its sleek design and elegant finish not only elevate the room but also create a bright, inviting atmosphere that beckons you to linger.
-
Gazing through a Skylight
Gazing through a skylight at the sky reveals a spectacular display, where dusk and dawn merge into a breathtaking palette. Each moment offers a chance to pause and appreciate nature’s artistry.
-
![]()
Warmer Materials
Transform your space with warmer materials for a cosier living.
Embrace salvaged bricks, raw copper and rich woods that invite relaxation and warmth into your home
-
![]()
Above: The shower glass panel offers an unobstructed view of the salvaged brick walls, whilst ensuring enduring watertight integrity.
-
Above: Detail of the new stair and how it abuts the salvaged brick wall






