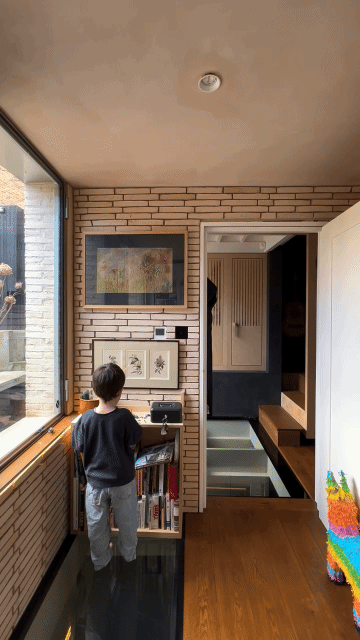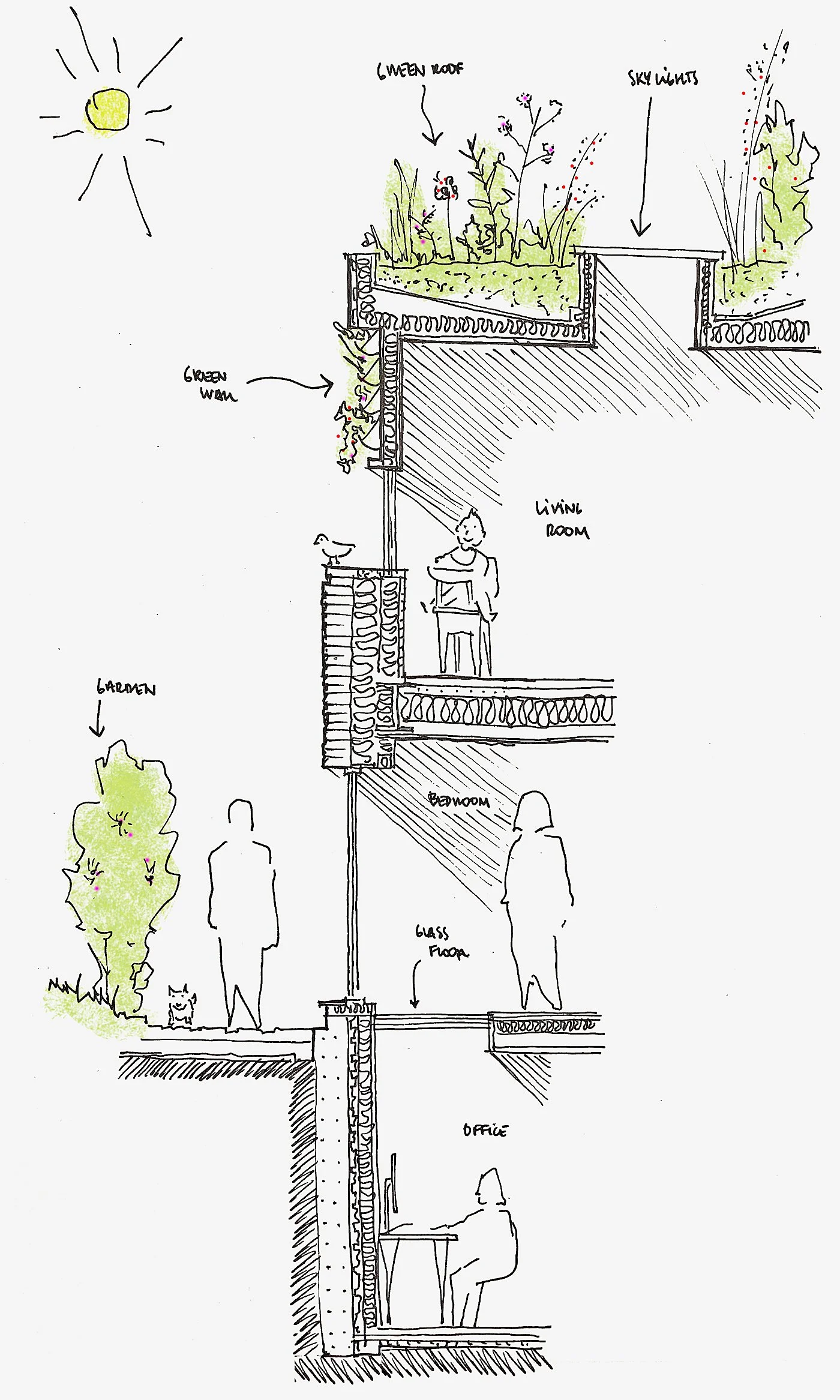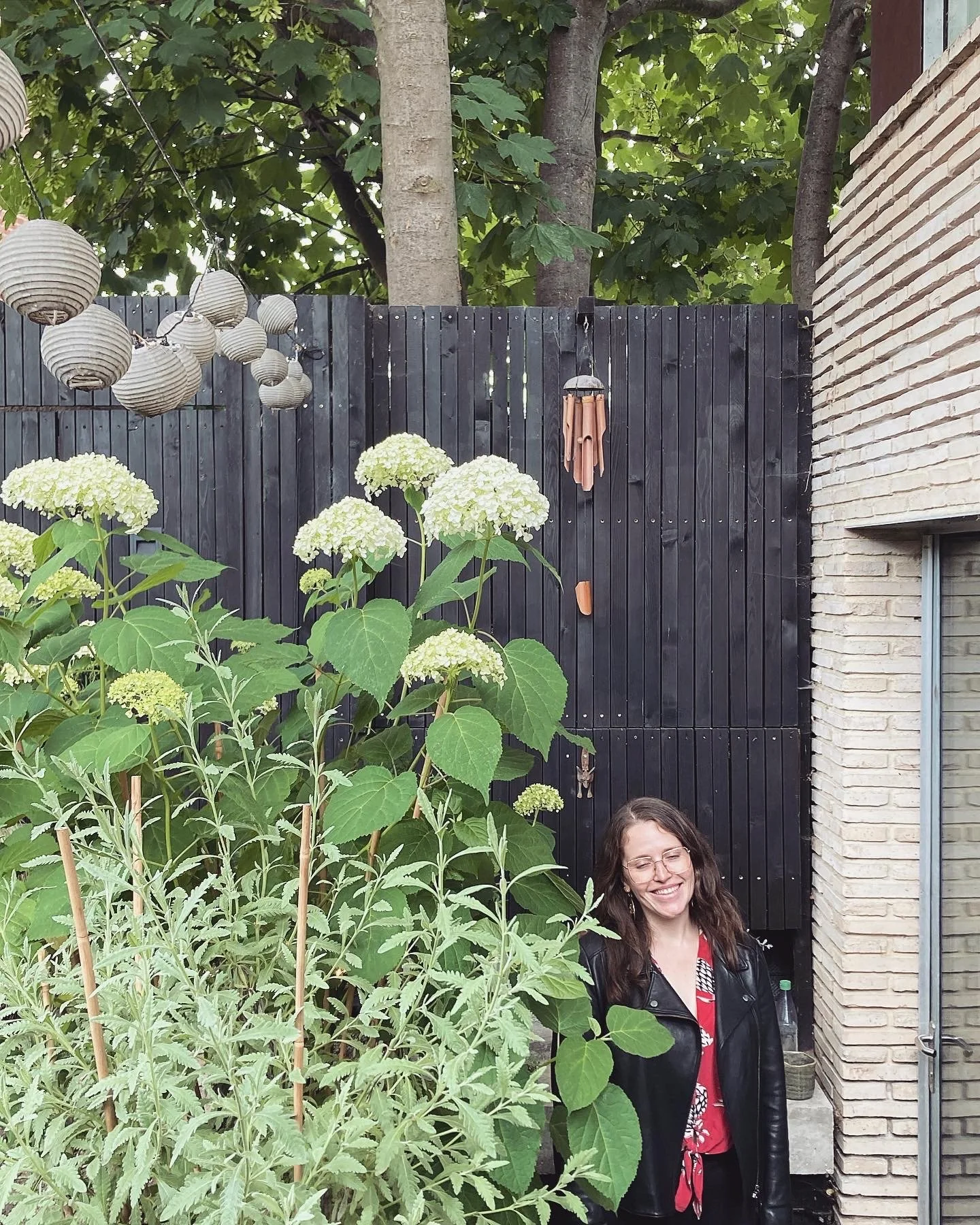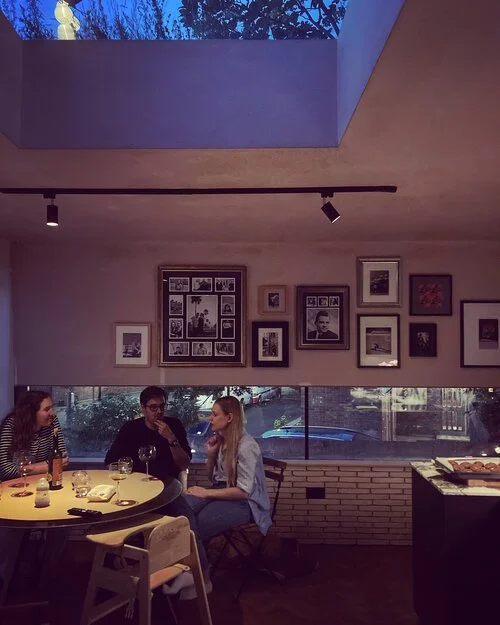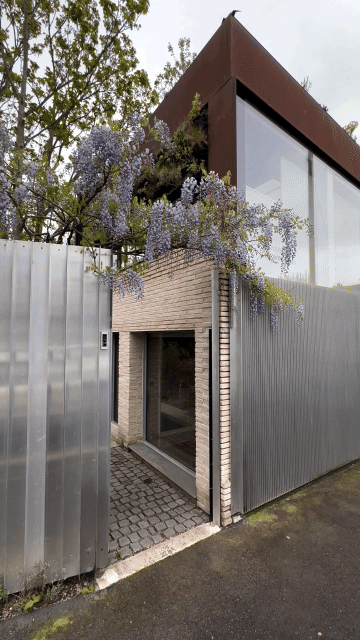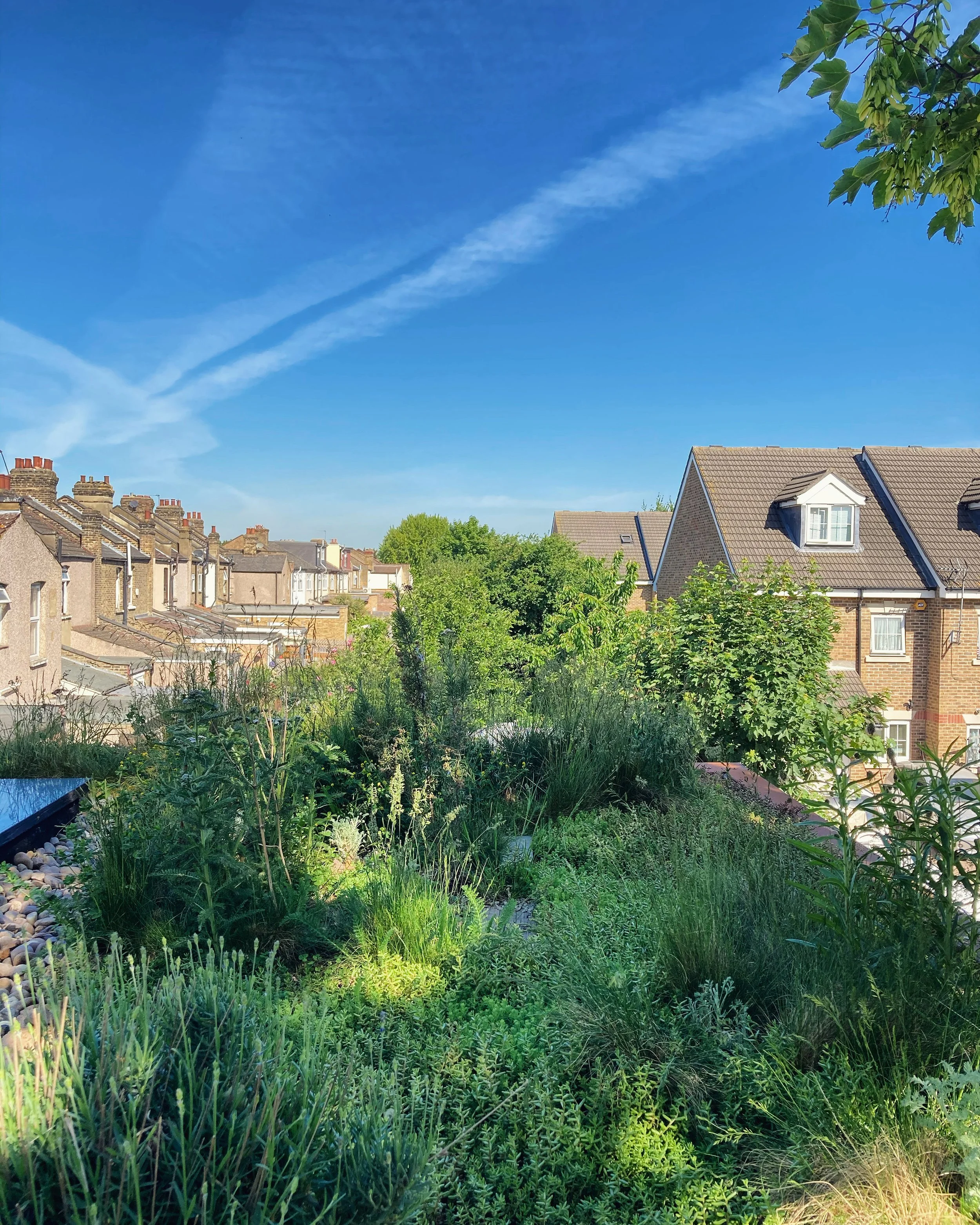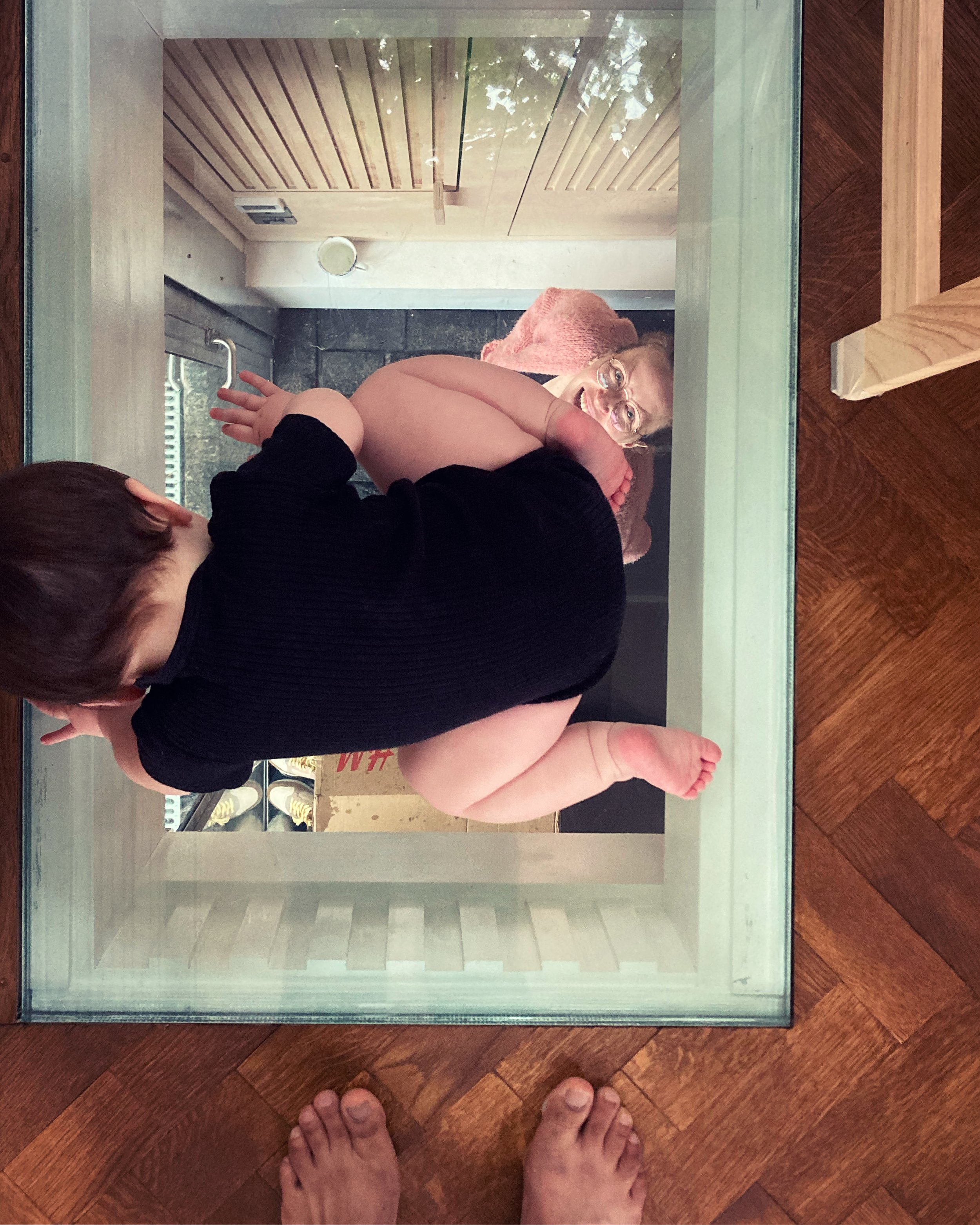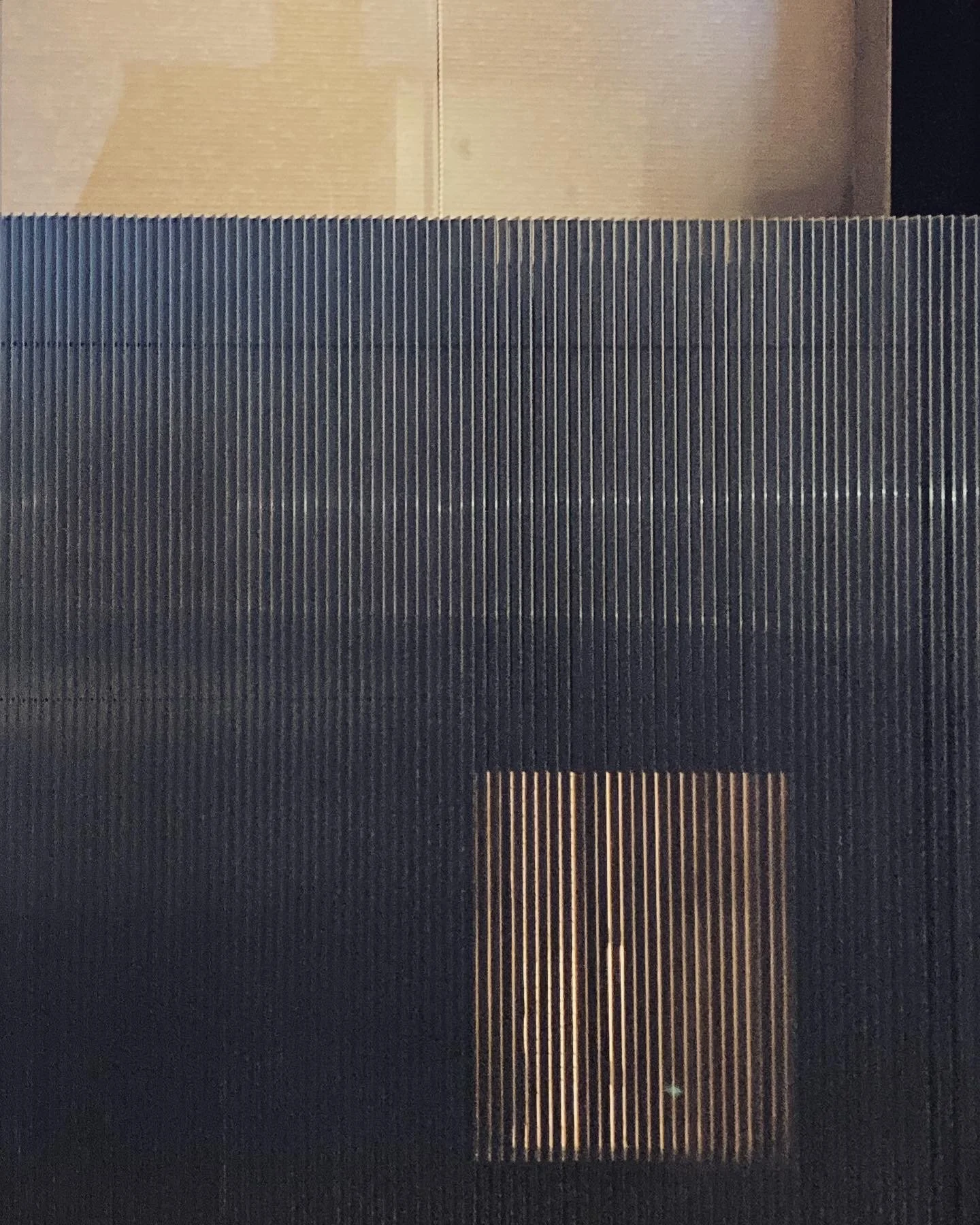e House
-
![]()
Above: Feeling at home
-
![]()
Introduction
The site is located in a residential area of East London. It was originally the rear garden of a Victorian terraced house. During the 1980s, this garden was converted into a single storage unit.
The site has been neglected for many years/ Historical Planning decisions from 1973 to 2017 were reviewed to inform the current proposal. Site conditions are examined, highlighting the variety of building types.
-
Status:
Completed
Tipology:
Residential
Size:
85 sqm
Building Cost:
+200k
Project Manager:
Kenny Orellana
-
![]()
Existing massing is analysed, focusing on the site's former use as a storage area.
The proposal respects the local townscape's character while introducing a contemporary design that aims to challenge the surrounding architecture.
The design strategy involves creating a new three-storey maisonette that respects neighbouring properties while offering a modern contrast.
-
Distribution
This project aims to transform a neglected space into a contemporary home, prompting a reevaluation of traditional architectural paradigms. The design prioritises the unique needs of its inhabitants while adhering to the standards set by the London Plan.
The heart of the home is an open living/dining/kitchen area, strategically located on the first floor to optimise natural light and provide views of the landscaped green roof and surrounding streetscape. Bedrooms are thoughtfully positioned on the ground floor and basement, offering varied outdoor vistas while cultivating a sense of intimacy. Ancillary spaces are effectively distributed between the ground and lower ground floors, ensuring a harmonious flow throughout the residence.
-
![]()
Natural Light
The limited footprint of the site necessitated a strategic maximisation of space. This led to the creation of a basement and additional areas that are typically characterised by inadequate lighting.
However, the design has successfully produced bright, inviting spaces that include intriguing focal points within the open areas
-
![]()
Contribution
Offering a contemporary addition to the street may evoke apprehension and stir local controversy. Nonetheless, we firmly assert that architecture must serve as a powerful form of expression, contributing meaningfully to greener, more diverse town planning. Such contributions not only enhance urban aesthetics but also foster community resilience.
-
![]()
Materials
The proposal employs a simple yet enduring material palette, incorporating brick, aluminium, and corten metal. These materials provide a striking contrast to the green roof, green wall, and outdoor spaces, enhancing the visual appeal of the development.
-
Above: Bricks, Cor-Ten steel and Aluminium
-
![]()
Biodiversity
Prioritising biodiversity, the design features an extensive green roof composed of gravel, grass, and fragrant plants, which significantly improves the living environment.
Furthermore, privacy is a fundamental consideration in this design. The careful placement of windows avoids any direct sightlines into neighbouring properties, ensuring that residents maintain their privacy.
-
![]()
In conclusion, this proposal presents a contemporary addition to the area, effectively addressing housing needs while contributing positively to the streetscape.
-
![]()
The Heart
The living room with views to the green roof and street is a place to host.
-
![]()
Above: The Living Room
-
![]()
Above: Coming inside the house
-
Above: The extensive Green Roof
-
Above: Windows facing the side garden
-
![]()
Above: The Garden at night
-
![]()
Above: The family under the green roof
-
Glass Floors
Using glass floors has been a successful method of brining natural light to the lower floors
-
![]()
Privacy
The front aluminium facade is a deceiving element, that brings natural light inside, while maintaining a sense of intimacy and security from the street
