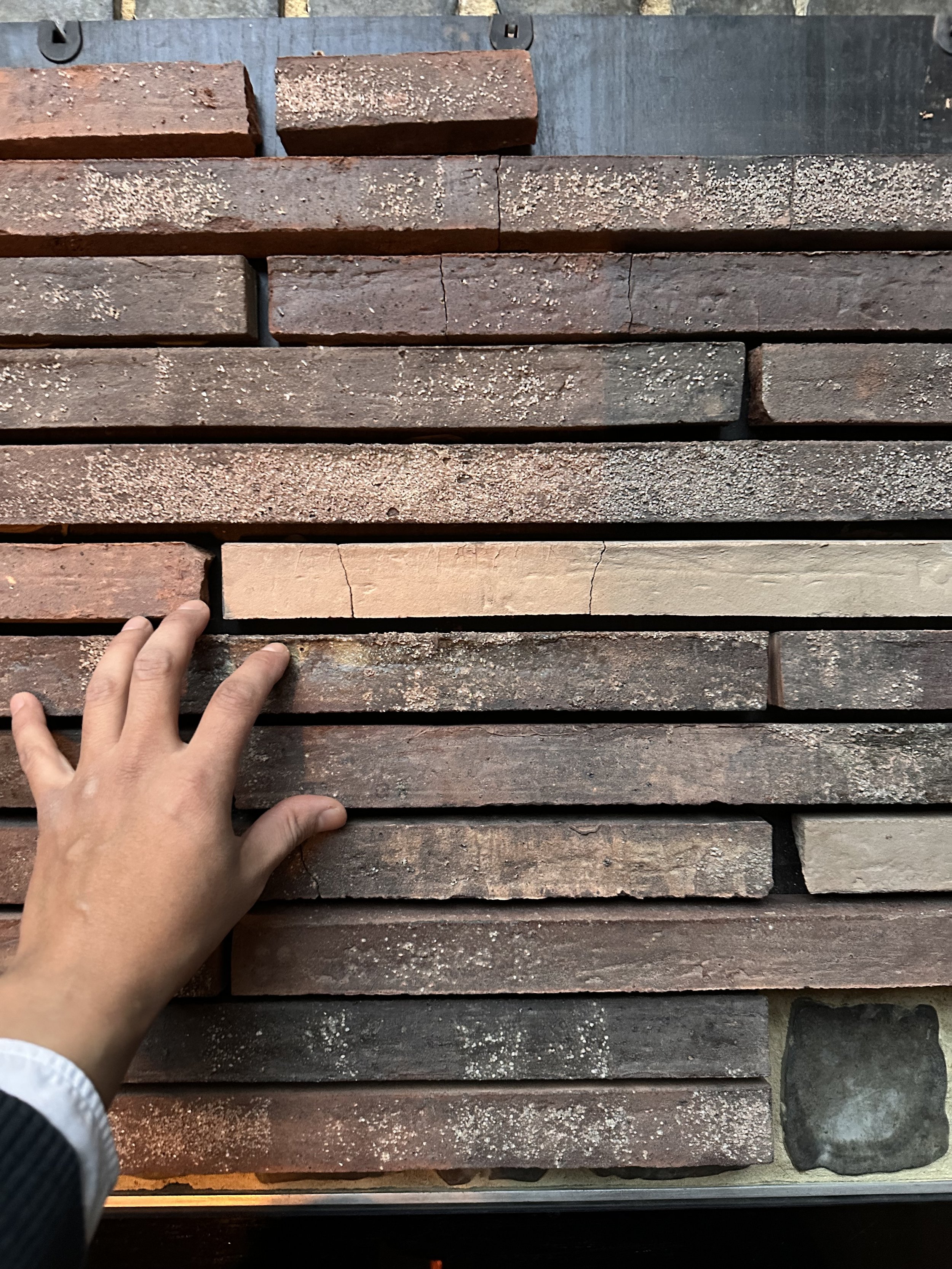Logan Pl
-
![]()
Introduction
This property comprises a modern split-level four-storey terrace family house.
Primarily built in reinforced concrete and exposed masonry. The homeowners feel the house is partially underperforming and as a result, some improvements will have to be made, to guarantee the property's longevity.
-
Status:
Planning Granted
Tipology:
Residential
Size:
20 sqm
Building Cost:
+150k
Project Manager:
Kenny Orellana
-
![]()
The Existing Conservatory
This proposal focuses on the rear glazed structure, called ‘the conservatory’. The conservatory is south-facing, placed at lower ground level, poorly insulated and lightly shaded.
In broad terms, the homeowners have experienced excessive internal heat gain (overheating) mostly during the summer months, in contrast, during the winter months the room is cold and the glazing shows condensation.
It is intended to replace the conservatory with a more energy-efficient, comfortable and affordable single-storey rear extension.
Affordability is not to be interpreted solely as the cost to build, but instead, as the cost to build and maintain comfort over the lifespan of the property.
-
Energy Efficiency
We understand that a key component of the SPD is to encourage a reduction of energy
demand. In small-scale developments, this could translate to optimising building design to reduce energy demand. Giving great importance to improving the fabric, materials and heating and cooling system, as well as having a good understanding of the glazing ratio and form factor concerning a building’s orientation, all have a significant impact on the energy demand of a building.
In recent years we all have experienced extreme temperatures in the summer. These are
further exacerbated in London with its dense built-up environment contributing to an urban heat island effect. Building design must manage the risk. As a minimum London Plan 2021 Policy SI4: Managing heat risk must be followed.
The Passivhaus Standard developed by the Passivhaus Trust and its equivalent EnerPHit for retrofit projects can be used to demonstrate the achievement of carbon reductions beyond Building Regulations requirements. As a result, this project uses EnerPHit standards.
-
![]()
The Proposed Extension
The following design intentions focus on achieving an aesthetically and well-proportionate building while responding to the findings and issues previously mentioned.
This proposal introduces a green roof to reduce heat absorption, enhance biodiversity, flood risk and promote a small microclimate while softening and contrasting the proposed brickwork. To the left of the single-storey new extension, an openable window (sub divided into 3 panels) is being proposed, to the right a single patio door would enable access to the existing rear garden.
Internally, the ceiling height will enable a more airy interior and the new structural timber joist will be exposed, adding warmth and character and will complement the existing woodwork throughout the house. The existing walls will be thermally insulated and re-plastered. The existing flooring will be preserved.
-
![]()
Above: Overheating Street Test for the proposed development
-
Overheating Solutions
The new flat roof incorporates an openable skylight to enable passive ventilation (release of warm air), while the wildflower green roof around helps to reduce heat absorption.
Low-E solar reflective double glazing would enhance thermal performance, reduce the risk of thermal bridges and reduce heat absorption.
The deep fenestration partially helps to protect against high summer direct sunlight and solar radiation and in comparison with fully glazed rear extensions, it is far more effective to mitigate overheating.
The openable window (3-panelled ) will enable the entrance of cold air, pushing warm air towards the skylight above, creating a similar effect to cross-passive ventilation.
All windows are openable and can be left open for longer periods (with a built-in insect mesh). When testing the daily temperature over the critical months, the ‘new conservatory’ has an average temperature of 18.66 in the warmer months (see graph to the right). A peak, of 23.31C. This meets the comfort-driven recommended internal temperature.
The new glazing panels have also been modelled and tested, and the results indicate that levels of direct sunlight have been reduced to acceptable levels in all of the glazed panels. Solar radiation levels are low and stable across all glazing, resulting in almost ideal thermal comfort.
We believe that with this proposal there is a low risk of overheating.
-
![]()
Energy Balance
The built-up of the new flat roof dramatically improves thermal performance, the results after testing give a U-Value of 0.16 w/m2k effective under Part L, Building Regulations.
The inner side of the existing walls will be insulated using a dry-lining method, using a thermal insulated plasterboard, to reduce heat loss.
The floor will be left intact, a relatively small portion will be removed to insert rigid insulation to overcome the existing thermal bridge along the bottom rear wall. The low parapet wall under the new windows allows for a great thermal performance along the rear facade.
The following Thermal Bridge Simulations indicate how the new conservatory remains balanced with very little heat loss across the new glazing. A constant interior surface
temperature can be seen throughout. In this regard, this proposal remains efficient with a very low risk of heat loss.
-
![]()
A hand-made brick wall (new rear cavity) facade is being proposed, using bricks would be more in-keeping to the original appearance of the house, and it will be designed to have a slightly modern and contrasting character.
The new fenestrations will maintain views of the rear garden, incorporating low-E double glazing and restricting the window’s height will improve the driven-comfort approach. The openable 3-panelled window would enable passive ventilation. The new limestone external window cill will be used as a bench, creating a more subtle outdoor seating area.
-
![]()
Materials
The proposed extension will feature a façade constructed from an outer layer of thin, elongated handmade bricks.
This proportional alteration will introduce a contemporary character to the extension while remaining sympathetic to the existing façades. This design choice ensures a harmonious integration within the architectural context.






