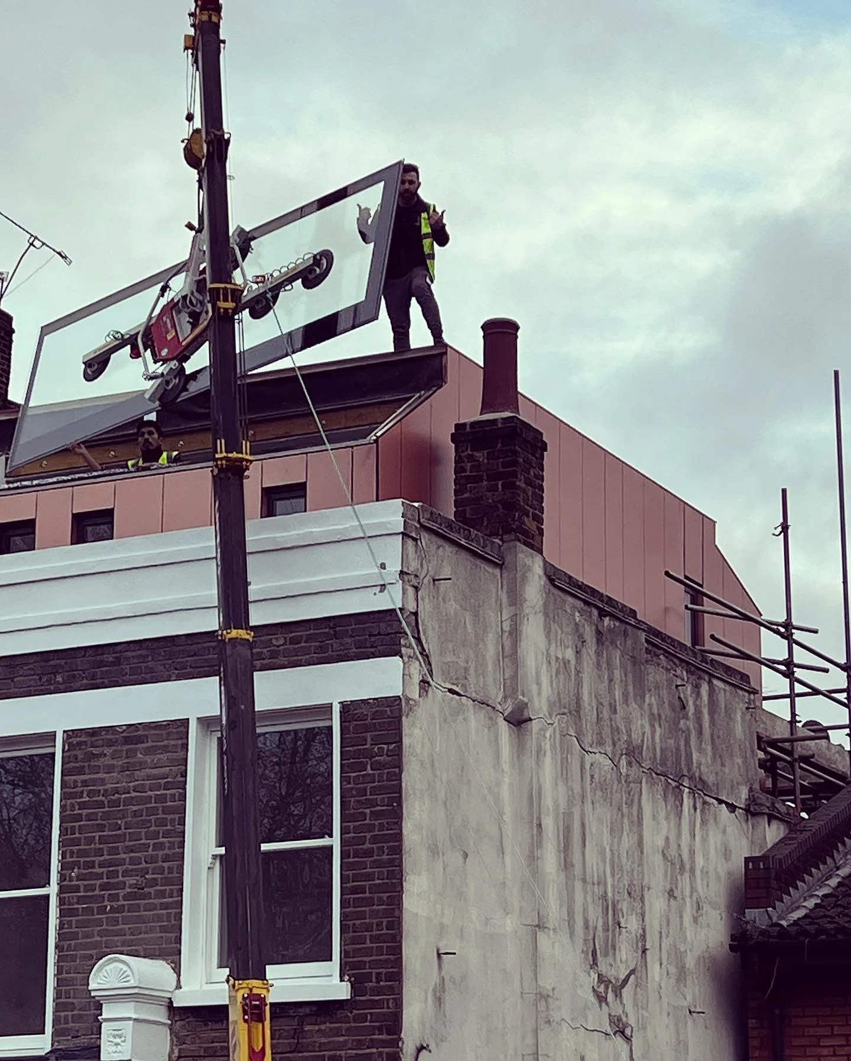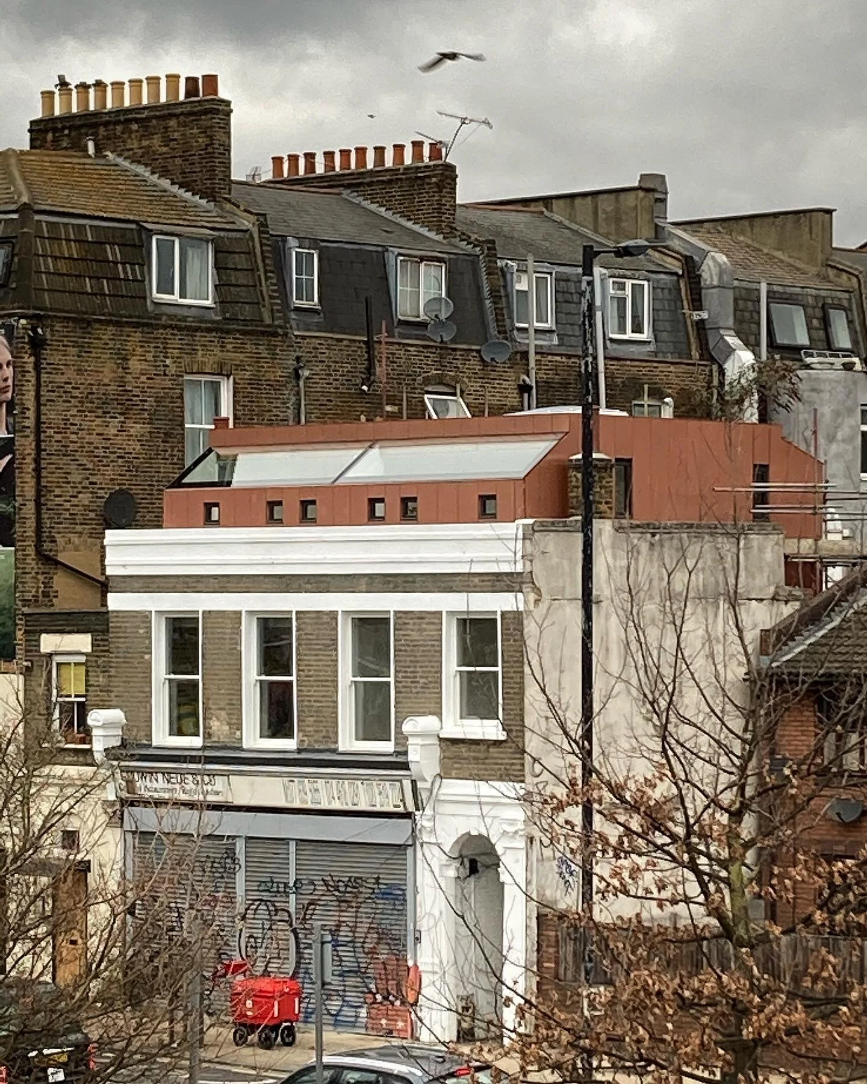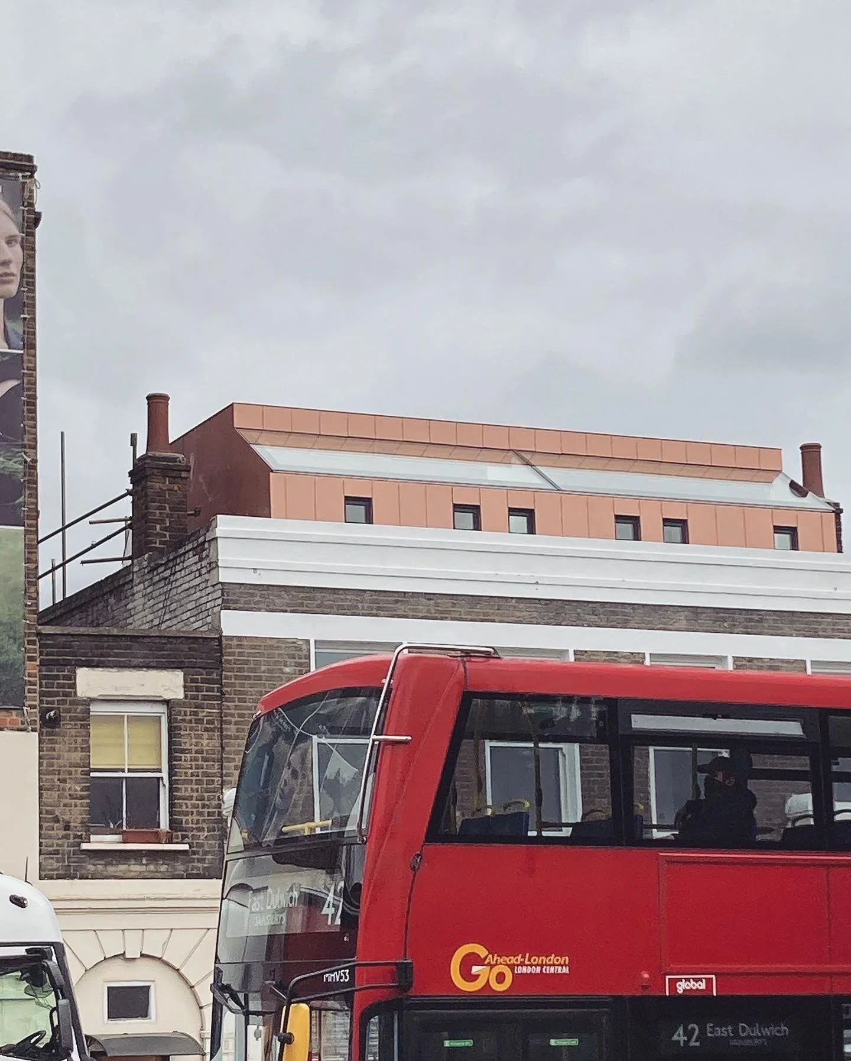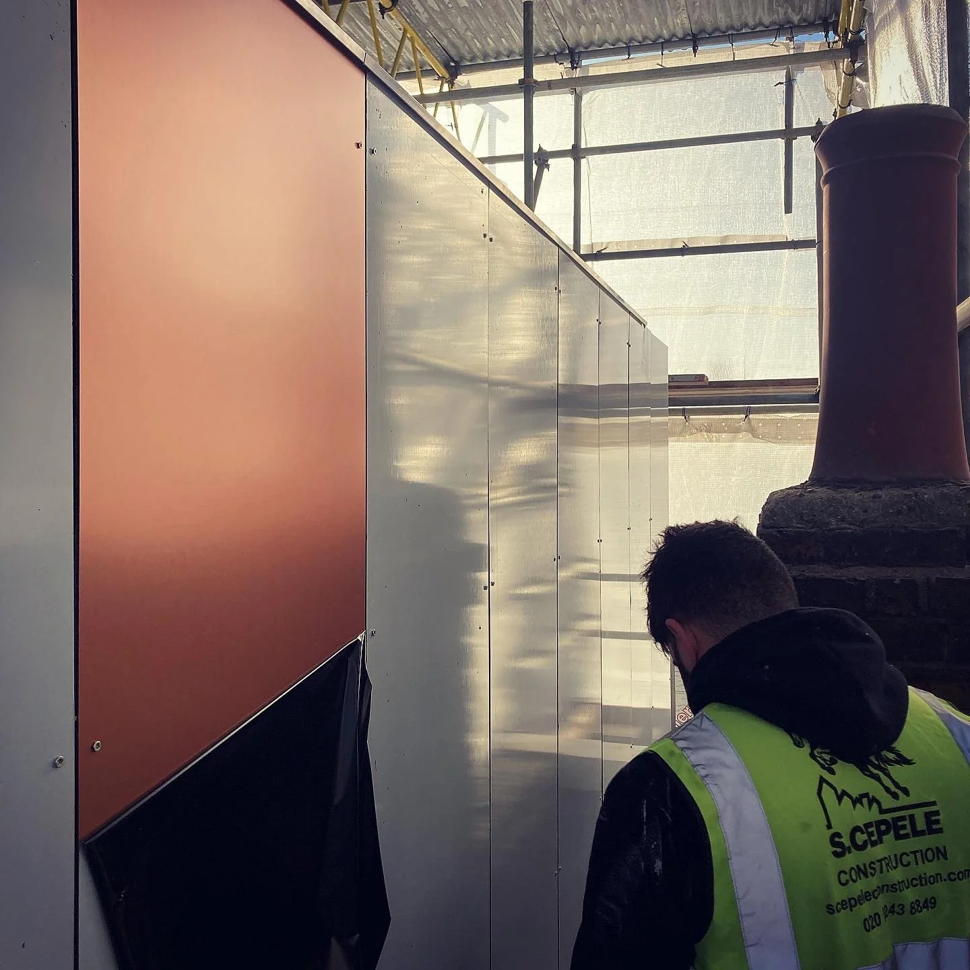Camberwell
-
![]()
Above: Walking toward the building
-
Introduction
The existing building is located in Aylesbury Action Area, Woolworth Road Conservation Area within the London Borough of Southwark.
In 2018, we were given planning permission to extend the building towards the rear and create an additional story to introduce new residential apartments.
-
Status:
Completed
Tipology:
Residential
Size:
240 sqm
Building Cost:
+550k
Project Manager:
Kenny Orellana
-
Outdoor Views
It was fundamental to place as many openings and windows as possible along the front to have views towards Burgess Park. We firmly believe that introducing natural light promotes healthier living and gives its occupants a chance to enjoy and contemplate the views and nature.
-
The Building
The existing building, which spans the ground and first floors, uses materials and building techniques of its age, such as bricks, chimney pots, and single-glazed sash windows.
We decided that contrasting the existing building with materials such as metallic-finished copper cladding panels and frameless glazing could help complement and give the refurbished building a unique character.
-
Above: The new upward extension
-
![]()
Above: The upward extension being subservient to the main building
-
![]()
-
Cladding
The new upward extension has been cladded using copper-like metal panels
-
![]()
Above: Detail of the new cladding panels
-
![]()
-
![]()
Above: The upward extension and adjacent buidings
-
![]()
Above: Detail of Retained Chimney stack and flue contrasting with the new upward extension










