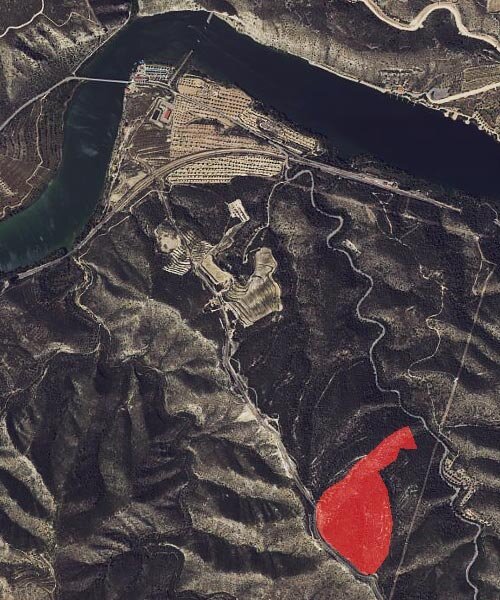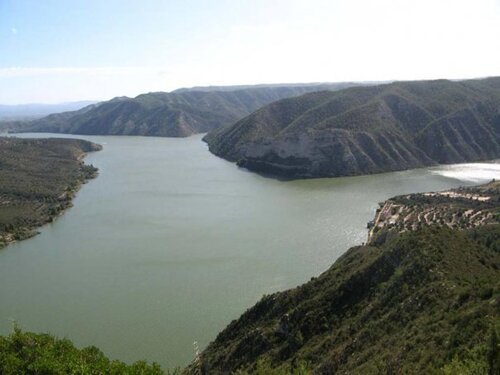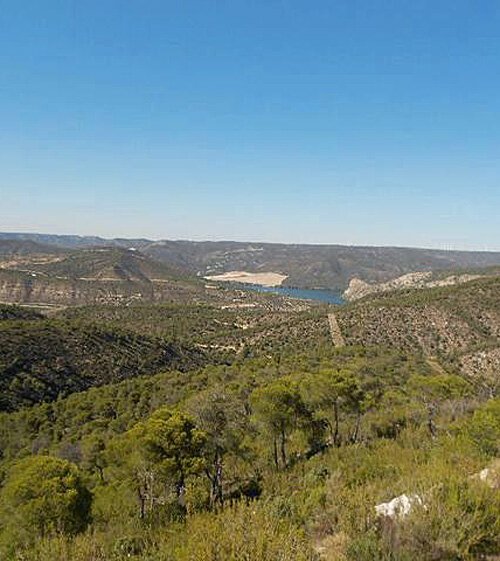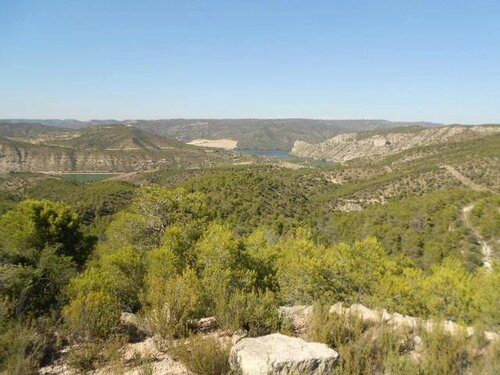-
Status: Under Planning Consideration
Building Cost: 500k
Our client intends to use this site to create temporary cabins to contemplate the surrounding landscape. The site spreads over an area of 95,071 m2 / 9.5 ha which contains various pine trees and other vegetation.
The western side is approximately 300m (MSL) and slopes down towards the North-East side at around 180m (MSL), which creates a sloppy terrain. The northern side faces The Ebro and those amenities along the river. The site lies to the south of The Ebro, to the west it is adjacent to a rustic walkway and to the east to the road TV-7231. The Camping PortMassaluca is approximately 2.5 km from the site while the train station Faio-La Pobla de Massaluca is approximately 2 km away.
It is estimated that an average person could walk to the site in approximately 28 to 35 minutes from The Camping Port- Massaluca or the train station Faio-La Pobla de Massaluca.
The master plan for this development is being discussed with the local authorities of La Pobla de Massaluca, it is our understanding that due to the size of the site, its location and tree density a minimum of 200-250 square metres can be constructed, excluding the amenities spaces. Furthermore, a small amount of ruins are present and those can either be an important feature of this development or completely dismissed if no architectural value is found.
The strategic brief for the development is:
- A low-density contemplating place with accommodation of the highest design quality. Highlighting the design quality is not measured by cost but rather by architectural significance.
-To provide accommodation that enables users to value nature and tranquillity.
-A landmark development that will serve as an exemplar and reference for future developments.
The highest point within the site is +300 m and it slopes down towards the North-East to an approximate height of +200m. The considerable gradient generated by its topography enables the site (at its highest point) to have panoramic views towards the river The Ebro. Access to the site is via the rustic walkway which is wide enough to enable vehicular access, at present local farmers and residents drive along the walkway to access their “ fincas” and/or agricultural land.
The site contains a large number of pine trees, covering approximately 90% of the site. However, the most substantial and dense part is centralised in the middle of the land.
Mainly Pine trees can be found within the site and those are of various heights and ages, the average canopy of those trees is 4-6 metres in diameter and an average height of 5-6 metres, some exceeding 7-8 metres. Furthermore, a detailed analysis of the vegetation will be carried out after the completion of Phase One as it is essential for this development to preserve the vegetation of the site.
One of the principle criteria for the design of this development is to quieten people through the use of distance, motion, sound, temperature and touch. In a simple exercise, we found that as little as a 1-2 minute walk -along the countryside- enables people to transform into a more positive and relaxed persona. The equivalent to a 1-2 min walk -low-speed downhill- is a distance of approximately 70-80 metres, this sets an important precedent for this development.
There are certain remains of an old structure to the very east but those are still to be surveyed and documented. We understand that most of the users will walk towards the river The Ebro as it offers various activities. However, we believe that certain activities within this development will enable the “casual gathering”. Elements such as water, shadow, silence, wind, and transparency could be used in architecture to replicate on a smaller scale the sensations felt when interacting with the river.
Previous
Previous











